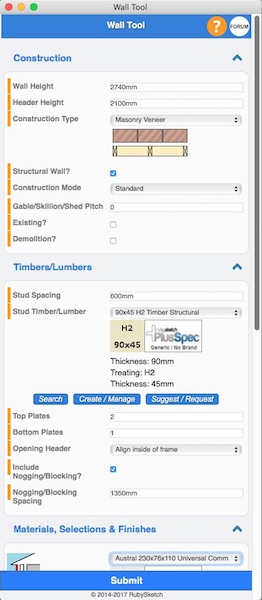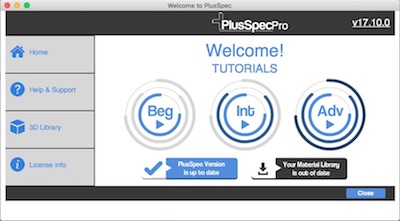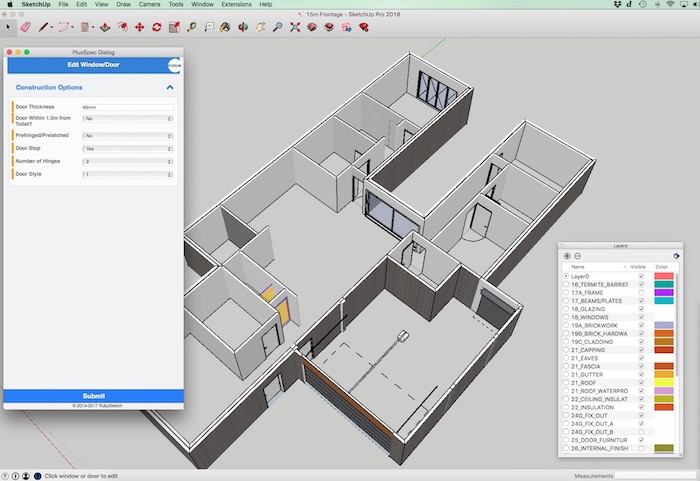Is Plusspec any good? Well it is very good at what it does but it is not perfect and not for everyone.
Plusspec is a plugin for Sketchup which people might have heard of in their attempts to use the Sketchup platform for creating technical drawings from their 3d models. It sets up Sketchup to work like an building assembly parametric modeller similar to Revit and Archicad, making it easier to create your building models anatomically correct and then modify it using “smart” parametric properties.
It is one of the more expensive plugins that you can buy for Sketchup. You can buy the plugin on a monthly subscription basis for AUD$99 or purchase an annual licence for AUD$990 which theoretically gives you 2 free months if you were to instead pay monthly.
The plugin is cross-platform which will be a relief for Mac users and the first thing you notice when you download the file is that it is substantial (~30Mb). When starting up a licensing window appears to activate the software and then there are a number of additional windows offering tutorial videos and synchronisation of some libraries. The main toolset of some 21 icons also appears and you can start modelling your building with them.

The author of the software, Andrew Dwight, is a builder by trade and Plusspec very much follows the language of small domestic builders. In many ways using Plusspec helps you learn building terminology that previously as a designer you didn’t ever take much notice of (Reverse dutch gable - never knew what that was until now). The software seems to be ideal for small builders or draftspersons who do small domestic projects where it is quite easy to recreate that standard volume homebuilder vernacular with the Plusspec toolset.
 When you build your model with the Plusspec toolset there are several advantages, the main ones being the ability to model “assemblies” (like a grouped wall that contains an outer and inner leaf plus all linings combined into one) to speed up the modelling process, and at the end create a take-off or bill of quantities from the model which is essential for pricing a job; an essential feature for builders and one architects would also definitely appreciate. From an architect’s standpoint you can also use the Plusspec toolset to model generic sections of a building relatively quickly with many of the tools designed to simplifying some fairly complex tasks. Plusspec is not so good when it comes to unconventional types of construction however, and you need to revert to basic Sketchup geometry and modelling techniques when you reach the limits of the modelling toolset. You do have to be careful at this point because things must be modelled in a certain way in order to ensure that the take-off information remains accurate and the advantage of the parametric modelling is somewhat maintained.
When you build your model with the Plusspec toolset there are several advantages, the main ones being the ability to model “assemblies” (like a grouped wall that contains an outer and inner leaf plus all linings combined into one) to speed up the modelling process, and at the end create a take-off or bill of quantities from the model which is essential for pricing a job; an essential feature for builders and one architects would also definitely appreciate. From an architect’s standpoint you can also use the Plusspec toolset to model generic sections of a building relatively quickly with many of the tools designed to simplifying some fairly complex tasks. Plusspec is not so good when it comes to unconventional types of construction however, and you need to revert to basic Sketchup geometry and modelling techniques when you reach the limits of the modelling toolset. You do have to be careful at this point because things must be modelled in a certain way in order to ensure that the take-off information remains accurate and the advantage of the parametric modelling is somewhat maintained.
After watching all of the tutorial videos and a few of the webinars, I proceeded to model up one of my house designs as best I could with the toolset and it is true that Plusspec has some very handy tools. Its project setup dialog box is very useful and helps you to store all of the relevant info to the project in the one place - the model. So you can use it to store the wind and bushfire categories, soil classification, project stage, etc. and bring the info up with the click of a button; it saves rifling through your notes and computer folders when someone asks the question over the phone.
The wall tool along with the door and window tools are sort of great. The doors and windows placed with Plusspec are simply intelligently programmed dynamic components and inserting them into a complicated wall assembly of studs/bricks/sarking/plasterboard/air gap has never been so easy. Wall openings are automatically formed into the wall and you can adjust settings for architraves and lintels (they warn you that member size and dimensions must be confirmed by your structural consultant) all in one hit. That you can use standard windows from the AWS window range is even better. Where the power of parametric modelling comes in is the ability to be able to swap components of your wall assemble by simply selecting you new material from a dropdown menu. Still, I did find it quite difficult to join one type of wall type to another. For example, the garage where I needed to join single brickwork and piers construction to my double brick, this involved a whole lot of splitting and redefining, and despite all of that I was still unable to get a face brick texture to appear on both sides of the wall.
I liked the way that items placed with the Plusspec toolset are automatically grouped and placed on layers with logical names. So when you placed, say, a roof component into your model, each element of the roof would be placed into a layer and the overall roof group itself would also be placed on its own separate layer. It creates a lot of layers - A LOT - but it all generally makes sense and works in conjunction with the scene generating tool quite smartly. You can customise the layer names for the main grouped objects and subcomponents but leaving it with the default allocated names is not such a bad thing. Existing and demolished elements are also handled by the layering system but not quite as I expected and once you put demolition items in, they become locked objects for some reason. Not sure what the procedure is if you need to change your demolition scope but I did not delve any further into this.
Lots of operations are performed by right-clicking on a Plusspec object which brings up a small context menu. It takes a little while to know where all these are but the video tutorials are helpful in this regard.
The author has spent a fair bit of time collecting regional product data and inside the libraries you will find items that are available from Australian suppliers that you can readily insert into you model.
It is hard to satisfy everyone and as an architect using the toolset I can see where Plusspec has some obvious shortcomings. While I can see that Plusspec could significantly reduce the time needed to model generic walls, doors and roofs, but when it comes to something more sophisticated, I just couldn’t get it to do what I wanted it to do.
The roof tool in Plusspec has some amazing functionality but at the same time is also fairly limited. You can do hip roofs, skillion roofs, roofs with parapet walls, add dutch gables and create the trusses and rafters with the toolset. You will have to go back to base Sketchup tools and/or other plugins to create anything like a barrel-vault roof or something that has non-standard geometry. There aren’t many architects out there who do hip and gable roof homes (I did one once!). It is restrictive and the creative architect is not going to like this at all. There is some sophisticated work going on behind the roof tool, especially when you turn on the cappings and add gables, but it doesn’t generate things perfectly; there are gaps between cappings at different angles, gutter ends did not close off, the rafters seemed to poke out around the fascias and a few other things that irked the perfectionist in me. I’m sure that some of these things are probably very hard to program parametrically.
 In the tutorial videos, the instructors use a blend of Plusspec tools with standard Sketchup tools and sometimes it is difficult to know what standard Sketchup tools can be used and what will potentially break the parametric nature of the elements. I dare say that people without basic Sketchup skills are going to struggle as you cannot rely on solely the Plusspec plugin to do everything for you. The window tool for example is great for generic rectangular shapes, but if you want to use something a bit odd shaped you have to use the library (a different button in the toolset) and you need to employ basic but slightly tricky Sketchup modelling skills to manually create your openings. Even the instructor makes mistakes in his help video when trying to demonstrate what to do.
In the tutorial videos, the instructors use a blend of Plusspec tools with standard Sketchup tools and sometimes it is difficult to know what standard Sketchup tools can be used and what will potentially break the parametric nature of the elements. I dare say that people without basic Sketchup skills are going to struggle as you cannot rely on solely the Plusspec plugin to do everything for you. The window tool for example is great for generic rectangular shapes, but if you want to use something a bit odd shaped you have to use the library (a different button in the toolset) and you need to employ basic but slightly tricky Sketchup modelling skills to manually create your openings. Even the instructor makes mistakes in his help video when trying to demonstrate what to do.
The tutorial videos are graded from beginner to advanced and I quickly exhausted the information in those. When I couldn’t find what I needed I moved onto the 25 extra webinars (each about an hour long) explaining the “best” way to do certain things; the learning curve starts to get a bit steeper. It started to feel like I wasn’t using Sketchup anymore but an entirely different program; and the fun was gone. For instance, when it comes to changing the dimensions or properties of items you needed to to measure what you wanted first and then type in the number in a dialog box or select an option from a dropdown menu - and you do end up doing a lot of measuring and entering. Gone are the fluid modelling/snapping tools like push-pull that make Sketchup so likeable.
Once you have created your model in Plusspec, you are basically wedded to their system. When creating walls for example, the modelled pieces are not simple Sketchup geometry elements grouped together to form a solid but rather a stack of individually grouped faces on various different layers nested into a main group. What this means is if you no longer wish to use Plusspec, turning your objects back into simple geometry will require a considerable amount of deciphering and reverse-engineering.
The promo videos for Plusspec say that the plugin is great for designing, but I would say only from a very narrow perspective. The fact that you are forced into using their toolset to design means that you can only be creative in the way that they want you to use it - not unlike how Revit and Archicad force you to adopt their system of modelling. In my eyes these programs, Plusspec included, are building documenting programs and designing with them is far too restrictive. Designers choose to use Sketchup because it offers a freedom to explore 3d forms and experiment. A restrictive toolset is not conductive to experimenting in this way. Of course there is nothing stopping you experimenting with the base Sketchup tools first and then use Plusspec to help you document after everything is resolved.
 Plusspec tries very hard to be clever and turn Sketchup into a Revit or Archicad style of documenting tool, but it is never going to be able to do it properly because it is riding on a base program that doesn’t necessarily cooperate with it completely. The Dynamic Components plugin that comes as standard with Sketchup is quite buggy and while this is no fault of Plusspec, the program seems to be quite reliant on it. You could see this when using “interact” to close the doors; sometimes the door worked perfectly, other times they would close and the door leaf would be sitting proud of the frames with a big gap around the jam. Other glitches included the stud wall bottom plates showing through doorways and odd faces of walls remaining visible even when selecting the “structure only” views. In the tutorial videos there are also many stated “workarounds” with the tools that make the plugin feel a bit adhoc. Mucking around with the wall assemblies to get different wall types to marry together just about did my head in.
Plusspec tries very hard to be clever and turn Sketchup into a Revit or Archicad style of documenting tool, but it is never going to be able to do it properly because it is riding on a base program that doesn’t necessarily cooperate with it completely. The Dynamic Components plugin that comes as standard with Sketchup is quite buggy and while this is no fault of Plusspec, the program seems to be quite reliant on it. You could see this when using “interact” to close the doors; sometimes the door worked perfectly, other times they would close and the door leaf would be sitting proud of the frames with a big gap around the jam. Other glitches included the stud wall bottom plates showing through doorways and odd faces of walls remaining visible even when selecting the “structure only” views. In the tutorial videos there are also many stated “workarounds” with the tools that make the plugin feel a bit adhoc. Mucking around with the wall assemblies to get different wall types to marry together just about did my head in.
I also found that there was a considerable delay when you pressed one of the Plusspec tool icons, waiting at least a few seconds (sometimes 5 seconds) for the tool dialog box to appear. I thought that maybe my older MacBook Pro was to blame but testing it with other plugins like 1001 Bit tools, there was no such issue with their dialog boxes. I guess there is a lot going on behind the scenes of the plugin, but it became quite annoying after a while because often I was left wondering if I had pressed a tool icon properly or not. Right-clicking and using the contextual functions seemed to be a bit more reliable.
Certainly lots of effort has gone into creating Plusspec and there are many tools inside the program that would make excellent standalone plugins for architects and building designers. Unfortunately they don’t come as standalone plugins - you have to buy the whole thing and it doesn’t come cheap. For generic residential builders and draftees of builders it may be the perfect tool for getting the job done, a big time saver and worth every penny (provided you already have some basic Sketchup knowledge). If you do larger building projects that are a bit less conventional, Plusspec’s toolset could potentially help you speed up your modelling of generic parts, but it is not going to do everything and in balancing up the cost of the software, it may not be worth it - you’d have to weigh it up.
If you enjoy Sketchup for experimenting with forms and design ideas then this is probably not the plugin for you.
