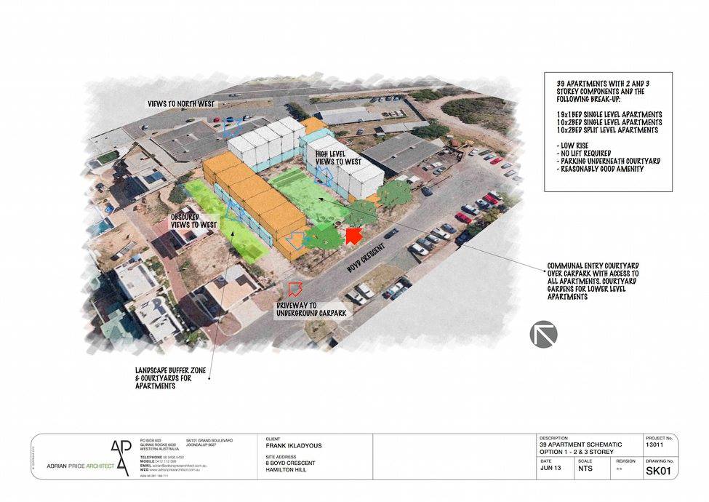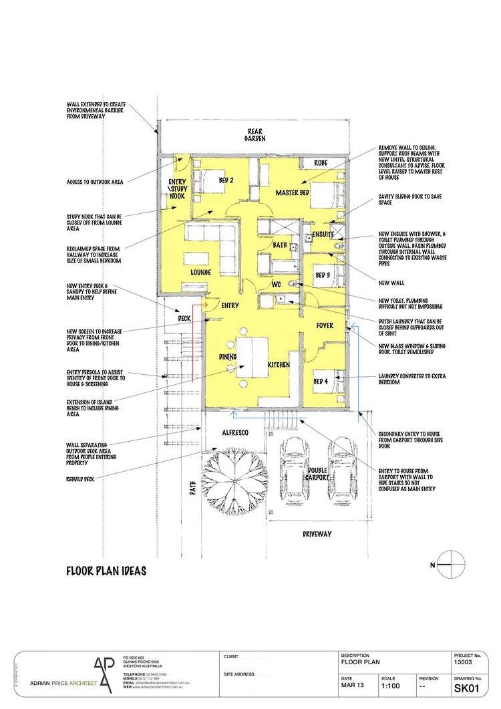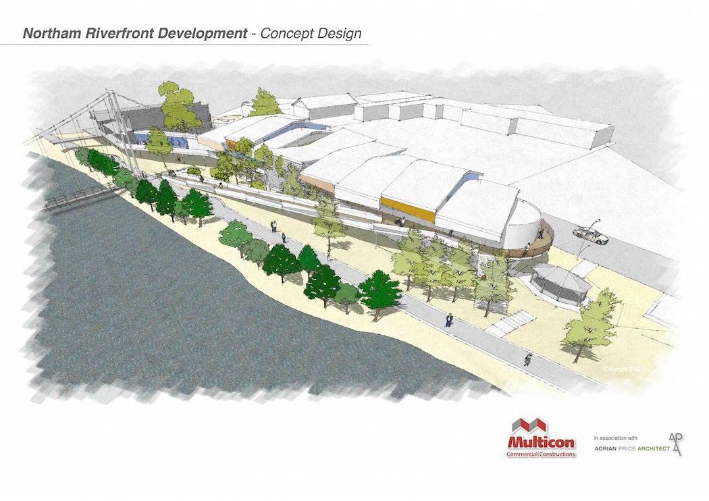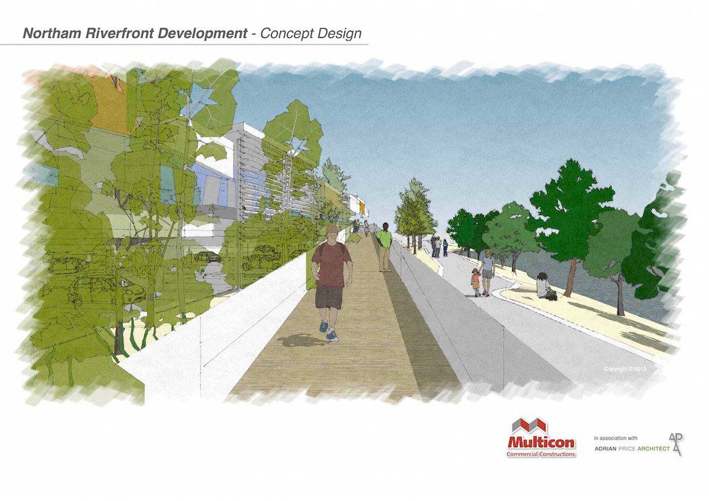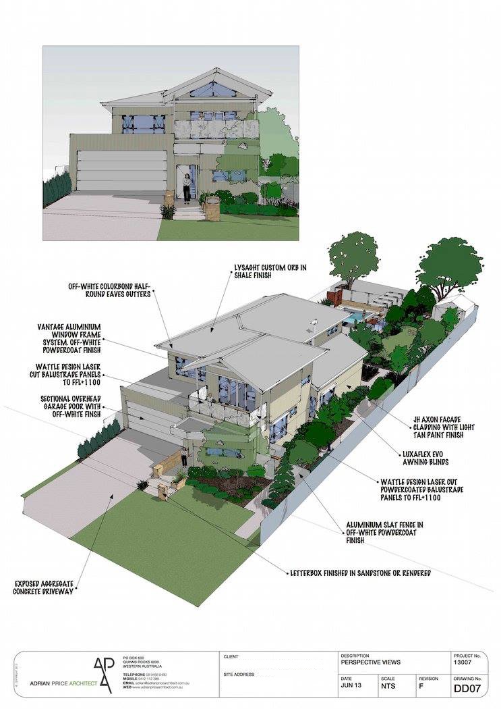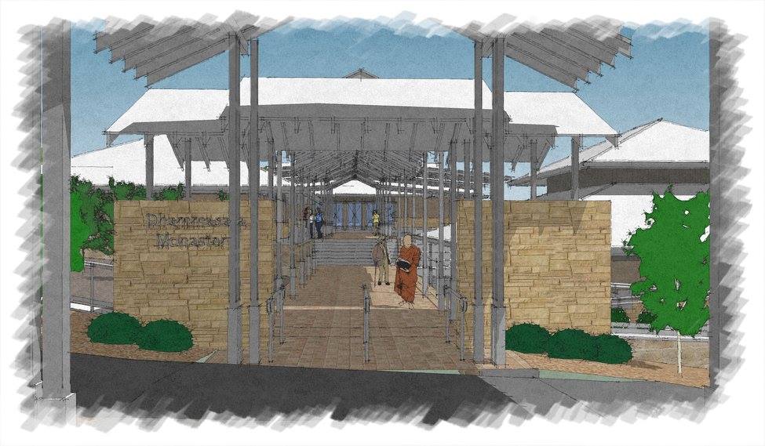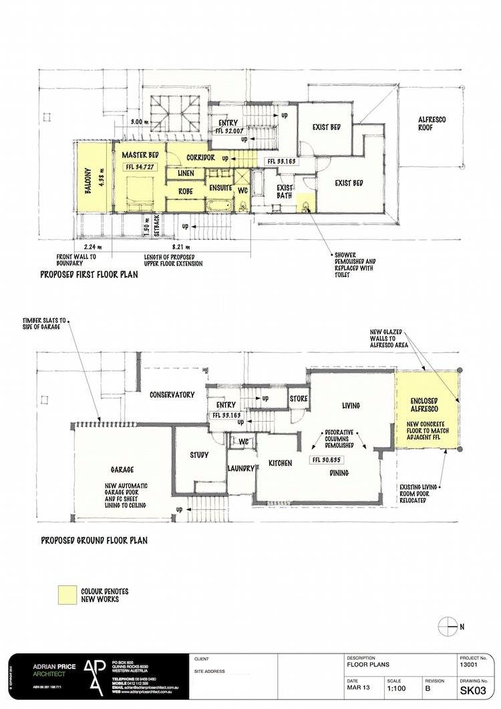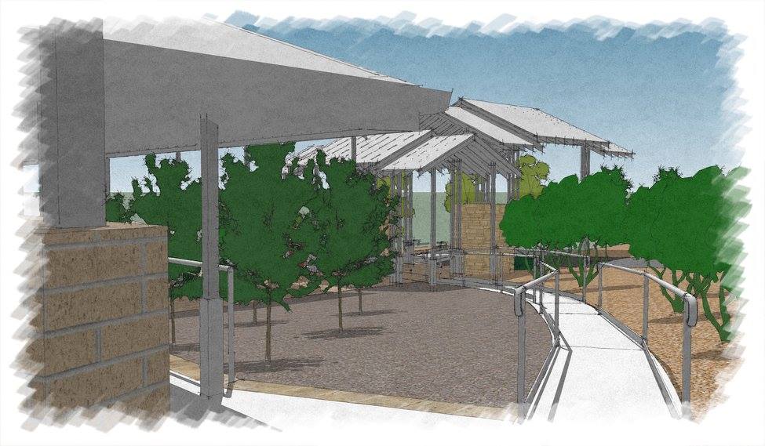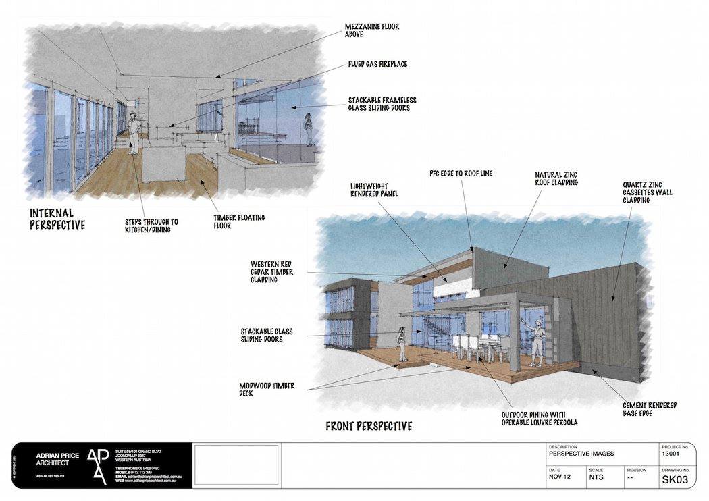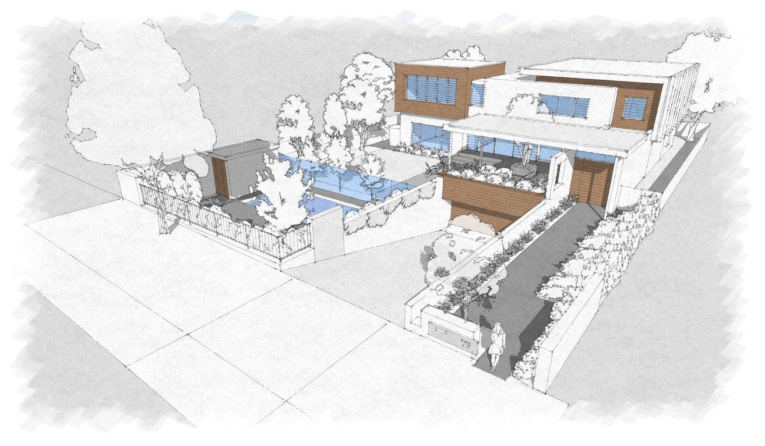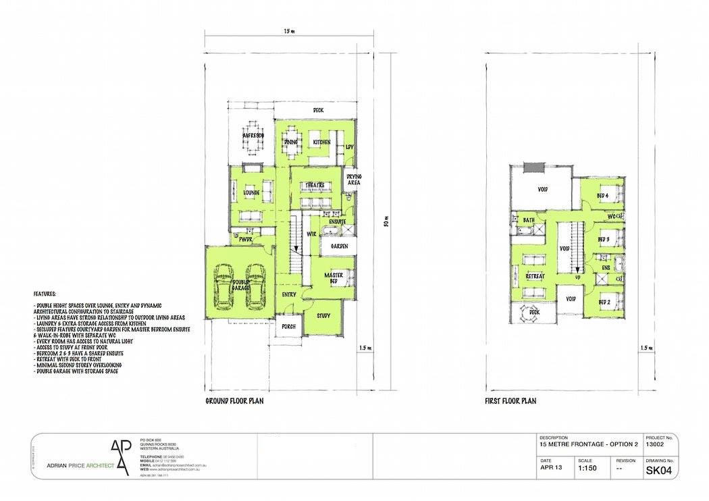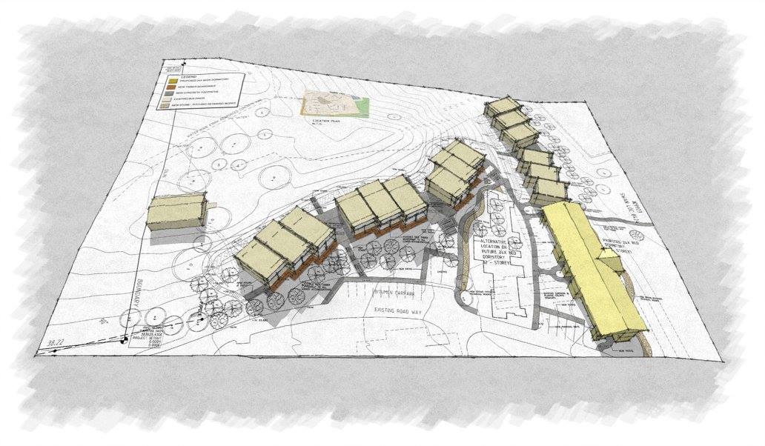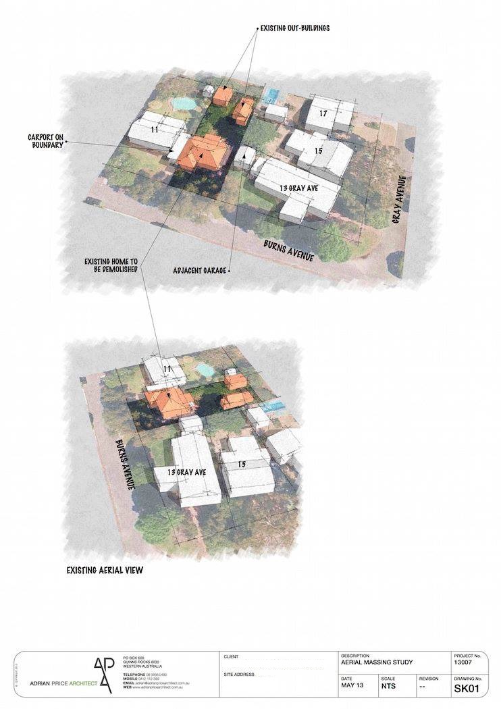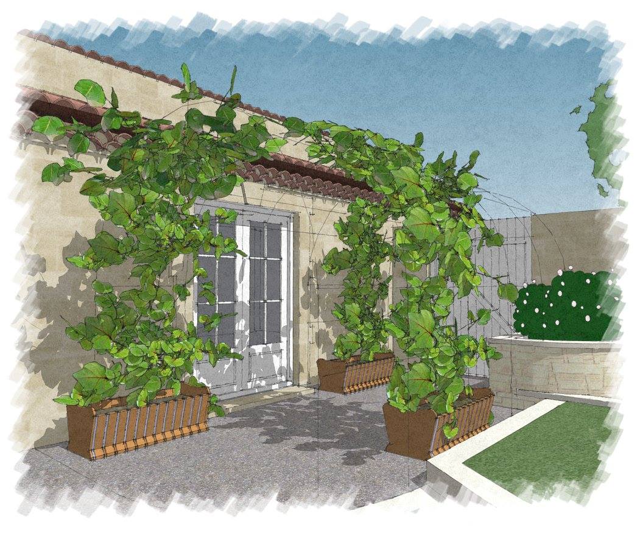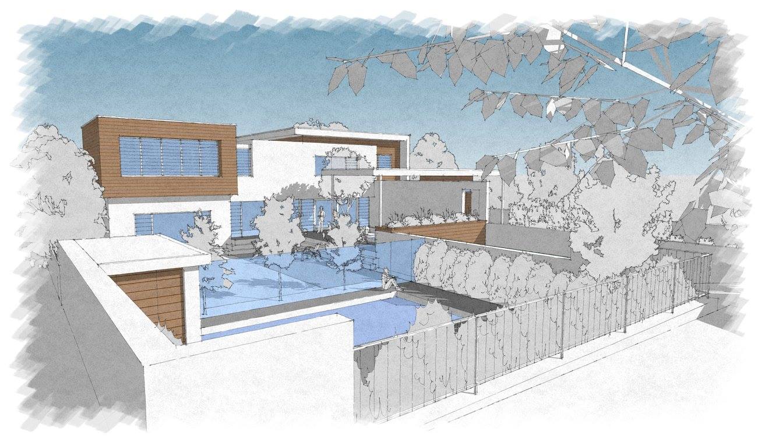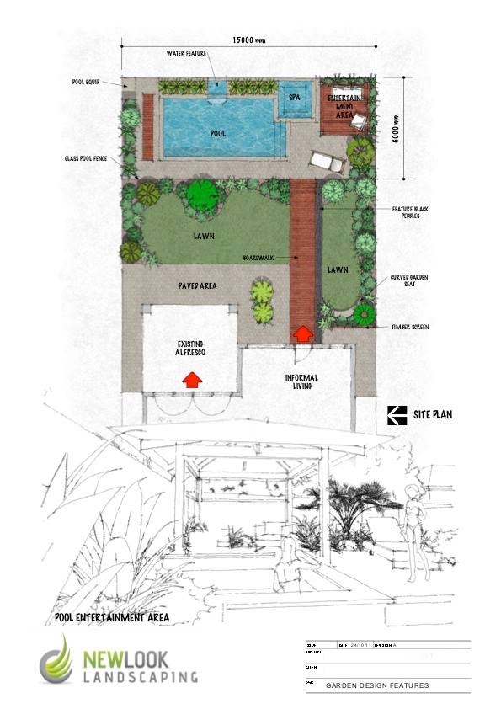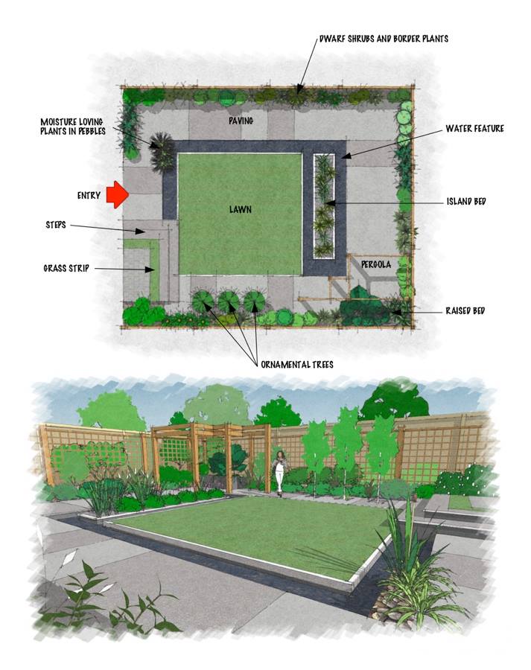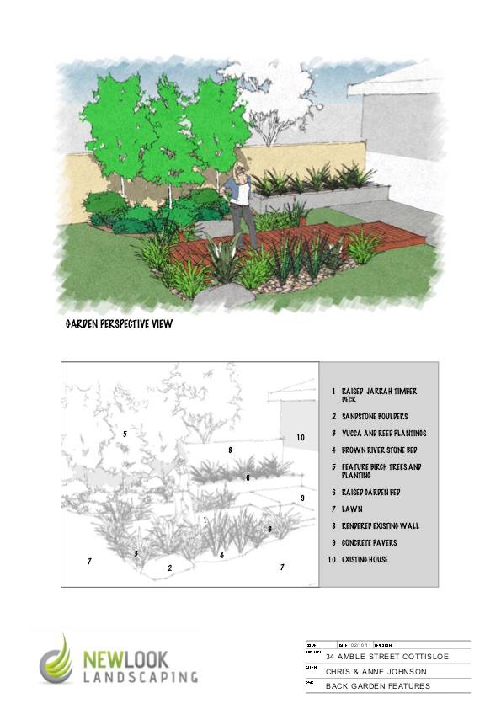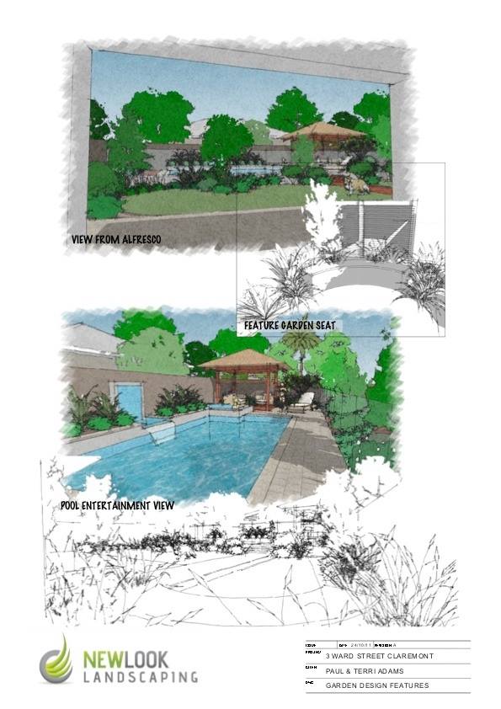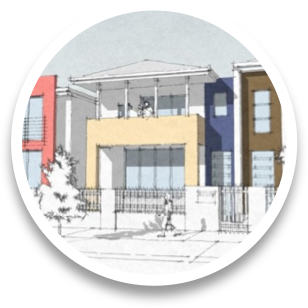
Sketchup Modelling Essentials
Beginners
This 3d modelling course introduces the general operations of Sketchup to the beginner user and teaches them how to model accurately and orderly. The course covers image generation, exporting and use of architecture-related plugins for Sketchup. Exercises are targeted toward architects and designers with an emphasis on commonly used operations and procedures. This course uses Sketchup Pro.
The course covers the following items:
- Basic Operations & Preferences - New file, open, save, units
- Navigation around the 3d environment
- Drawing of 2d & 3d elements with accuracy and precision
- Use of modifying tools such as moving, copying, rotating, scaling
- Advanced tools such as boolean operations, push-pull, follow-me
- Texturing and painting elements
- Grouping, components and layer organisation
- Geolocation and 3D Warehouse
- Typical plugins for Architects and Building Designers
- Creating scenes and using drawing styles
- Terrain modelling from contour maps
- Basic use of the section tool
- Exporting and generating images
- Exporting/Importing into Autocad and Layout
- Introduction to Layout to create presentation sheets
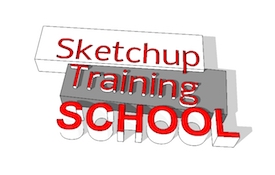 This should you have any questions or require assistance, the course includes 12 months Skype/email/phone/video support from the date of purchase.
This should you have any questions or require assistance, the course includes 12 months Skype/email/phone/video support from the date of purchase.
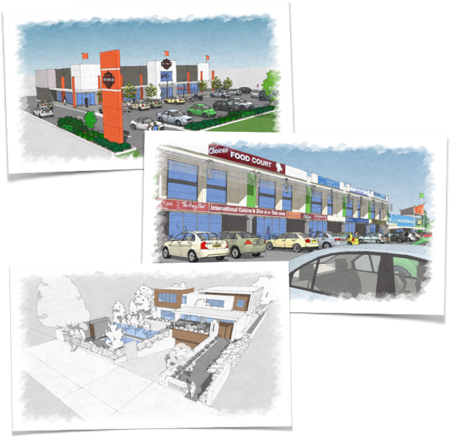
Online Course: AUD$352
